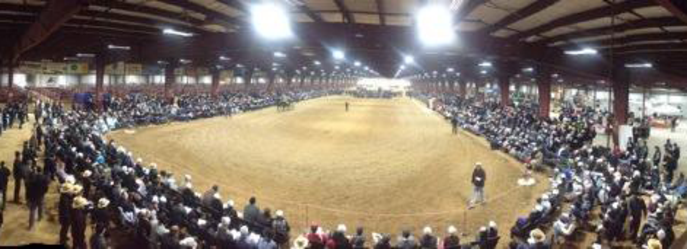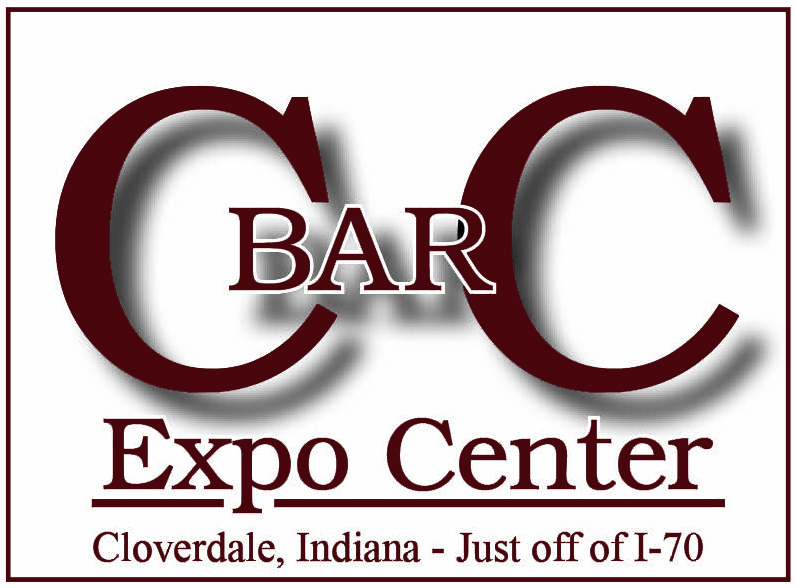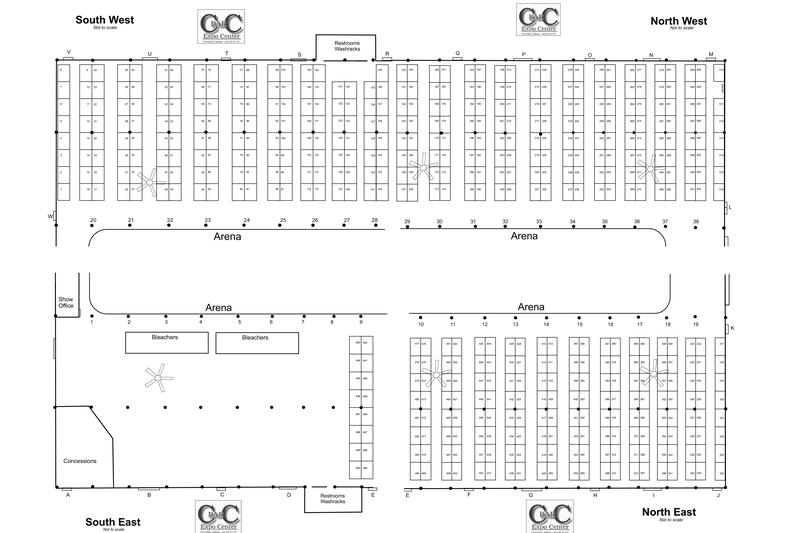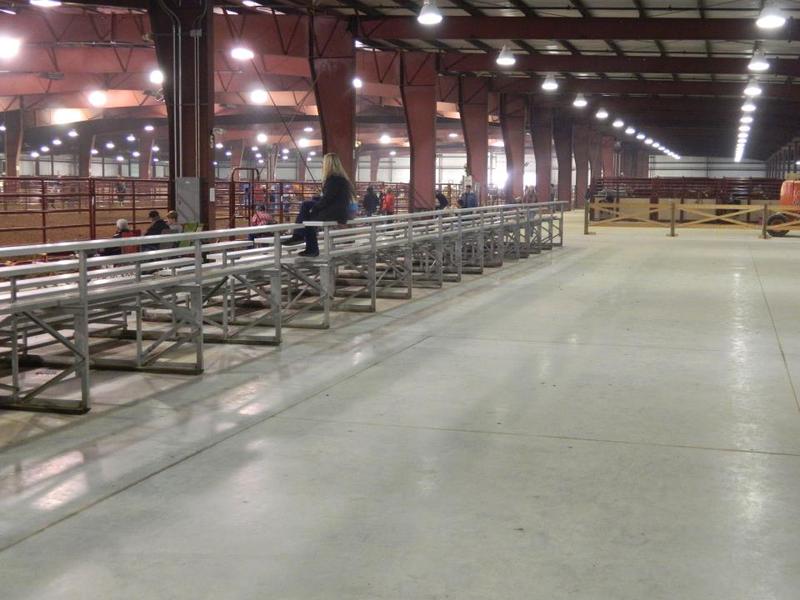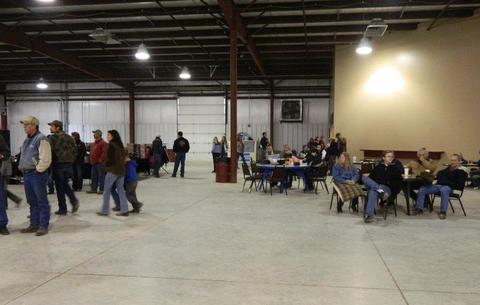C Bar C Expo Center Exposition Center, Event Facility & Elite Horse Show Arena
C Bar C Expo Center - Facility
C Bar C Expo Center - More Area Information
C Bar C Expo Center - Stall Chart
Specifications:
- Total building 195,720 square feet
- Basic building dimensions 600 feet by 320 feet
- Floor to ceiling height minimum 15.0 feet
- Concrete floors in vendor areas
- Concrete walkways along arenas
- Arena Area is 120' x 540' of clear span
- 500 Stalls on packed lime floors
- 12 Drive-In doors
- Electric infrared heating system
- High efficiency lighting
- Sprinkler system
Amenities:
- Wash racks with heated water for livestock events
- Barrel & Pole laser setters
- Concrete floors for vendors and spectators
- Bleachers
- Large heated men’s and women’s bathrooms complete with showers
- Wi-Fi Access
- Show office (1,200 sq. ft.) with air conditioning and private bathroom
- Fully equipped kitchen
- Parking is on gravel
- 200 Electric RV Hook-Ups
- 2 Outdoor arenas
CONTACT C BAR C EXPO CENTER
C Bar C Expo Center, LLC
PO Box 217
253 Stardust Rd
Cloverdale, IN 46120
Office Phone: 765-795-4768
Email: info@cbarcexpo.com
